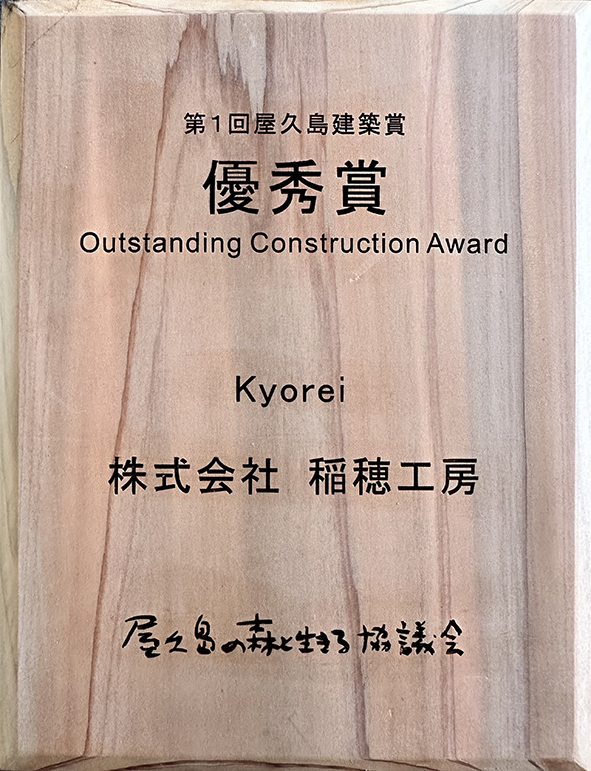Navakaraṇa Kyorei
Dario Calvaruso Actualised Philosophy Of Life
Transformative Bioaesthetics Space (TBS)
Transformative Bioaesthetics Space (TBS) is design which fully embraces art, philosophy and transformative lifestyle conceived by Dario Calvaruso. It consists in harmoniously planning a “space for life” where natural environments, humans and structures not only synergistically coexist but nourish each other by becoming one undistinguished entity or ecosystem. TBS considers the principles concerned with the nature and appreciation of beauty, along with functional landscaping creating an ecosystem intended to be sustainable and self-sufficient while also producing transformative biomechanics changes in the individual. Thus TBS involves a detailed planning of how human movements interact with the structures and environment by understanding the underlying kinetics and kinematics principles along with the effects of that natural elements such as light (sun / circadian rhythm, bio-thermic system), water (river / water flow / drainages) , wind (ventilation), space (rocks, gravel, emptiness) and geological conditions (soils, plants) affect human health and well-being.
The Meaning of Navakaraṇa Kyorei
The term Navakaraṇa Kyorei is a hybrid as it is derived from two different languages: Sanskrit and Jōdai Nihon-go (or old Japanese 上代日本語). This is very significant: the concept, the development and the vision of Navakaraṇa Kyorei bring philosophical and aesthetic aspects of different cultures harmoniously together.
The Sanskrit word Navakaraṇa is the combination of two terms: nava + karaṇa which in this context takes the meaning of “continuous transformation”. The Japanese word “Kyorei” is also a compound word of two terms: “empty” (虚) and “bell” (鈴). The term “bell” is epigram for “consciousness’ while the term “empty” is an aphorism of “infinite possibilities”. Thus Navakaraṇa Kyorei refers to “the infinite possibility of transforming oneself through conscious living”.
The Location
Yakushima is a unique place, ecosystem and a hidden paradise. The ideal place to develop Kyorei. For decades I have gathered knowledge from different śāstra (ancient sciences), elaborated them with my personal theories and insights then re-systematised all in what is today called Navakaraṇa Tantra (The Method of Continuous Transformation). Navakaraṇa Tanta includes knowledge, methodology and techniques for holistic personal transformation which embraces also the art of living in harmony with the “space”, environment and ecosystem. Kyorei was born exactly with this intention and to give a real form to my philosophy and lifestyle. I myself live my teaching with no compromise on this. What at first looks traditional is actually a very innovative concept od design, architecture, astrology and lifestyle. Kyorei is a tool doe “creating space for life” (जीवनस्थानम्). Kyorei is not just the name of this place but it is a method, a philosophy and an art of living. I look into the small details of each and every element, material and phases of construction; not only from the design perspective and eco-sustainability but also considering subtle aspects such as astronomy (the movement of the sun and moon in respect of each element / function of the living space), astrology developing my own theories on astro-design, functional anatomy, and philosophy of aesthetics.
Aesthetics Philosophy & Functionality
The main concept behind “navakaraṇa holistic design” and architecture was not about “building for humans” but about “creating space for life”. I have developed this project not only to fit my requirements but also to benefit enviromental, social and ecological dimensions. Generally design as it is thought of today has the only function of creating a “living space” while the concept of navakaraṇa holistic design is about “created space for life and conscious living”.
Navakaraṇa Kyorei is not merely a “house”, “temple”, “shire”, “āśrama”, teahouse or studio which have pre-determined and limited purpose for their activities. A “kyorei or “empty bell” accommodates all these and all possible activities. For instance Kyorei is meant to be a shared home, or co-living place, an āśrama or place where we teach and share knowledge about life and holistic lifestyle, a temple where we meditate, a place for training body and mind, a shrine where the natural elements (like river, trees, water, fire, animals) are respected and worshiped as kami (神). Kyorei is a creative studio where we create video documentaries sharing with the world about organic living, mindful living and healthy lifestyle. Kyorei is a fuke-shū temple (普化宗寺) or a place where shakuhachi is learnt and played as meditation practice (吹禪 or suizen) with the intention to revival this art and spiritual practice which was almost extinguishing. Kyorei is a teahouse (お茶屋 or ochaya) where we brew delicious organically grown tea from our garden while enjoying intellectual conversations and sharing knowledge about life.
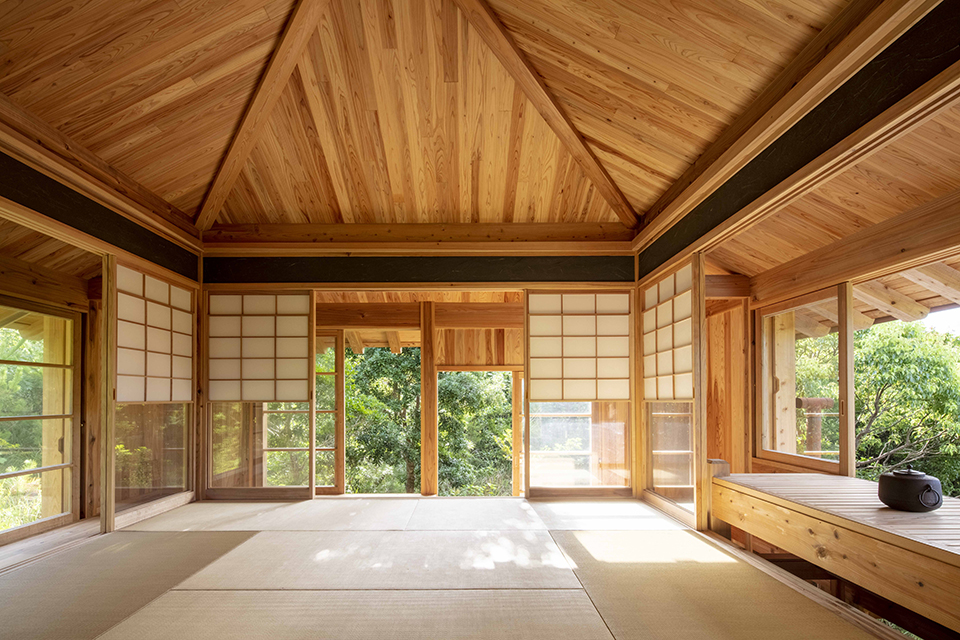
Rooted Culture, Tradition & Innovation
Most people nowadays see tradition as living the past or doing things in the same way that have been done in the past. But on the contrary of this common belief, tradition is open to innovations. Tradition is an uninterrupted transmission of knowledge and skills from generation to generation which are continuously improved, innovated and handed to the next generation. Thus tradition is about carrying the knowledge of the past to create a new present without losing the wealth of knowledge that humanity has acquired for thousands of years of experiences and passed on from teacher to disciple.
In the filed of architecture tradition is extremely important. Nothing more than Japanese architecture and design could fit this project, as it is the best knowledge and systems for this particular environment: Japan. For instance, elements as the big curved roof (唐破風, karahafu) made of terracotta tiles (瓦 , kawara), standing the structure on stones (石場建て, ishibatate), the cedar wood framework (板倉, ita-kura), the architectural joints of beams (仕口, shiguchi.); “garden house” (庭園 teien), the igusa grass (藺草) mats (畳, tatami), the translucent rice-paper coverings (障子, shōji), the sunken hearth fire-place (囲炉裏, irori) are not merely design elements of the past. These are extremely important functional elements which fit at the best in this particular environment.

Kawara (瓦 or terracotta tiles)
For instance, Japan has strong rainy season and typhoons thus a big and heavy roof made of terra-cotta tiles (kawara 瓦) not only protects from rain but also stabilises the whole structure. Kawara durability not only withstands rain and wind but also salt, frost, acid pollution and so on. It is also fire proof, water proof and provides high thermal insulation performance.
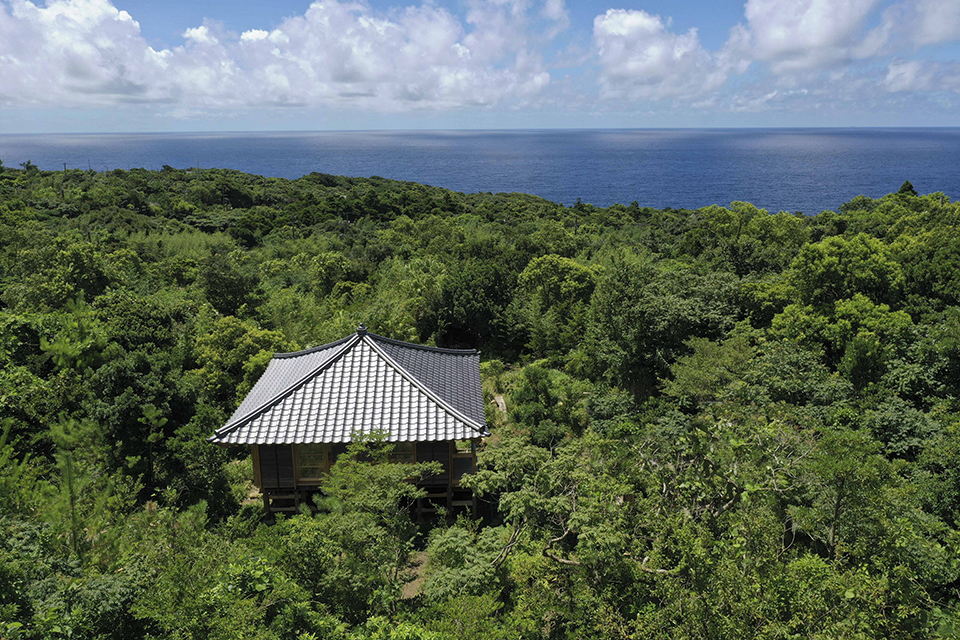
Karahafu (唐破風 or curved roof)
Karahafu literally the “noble way of breaking the wind” is an extended curved roof which helps in breaking the wind while also protecting the interior from getting wet during rainy days while in the summer time allowing the rays of the sun to beam through the interiors. Karahafu allows for the living environment to be kept clean and dry even during rainy season. From a psychological prospective the curved shape creates a profound feeling of grace and subtlety (yūgen), sweetness, kindness, gentleness and compassion. An environment which trasmits these feelings attracts people with such qualities. That is the main reason why both buddhist temples and shintō shrines (神社 or jinja) were built always with curved-roof; mainly for “keeping away the evils (people of bad manners and character)”.
Ishibatate (石場建て or standing the structure on stones).
Despite there being many ways of framing in wood, the Japanese style of “ishibatate” (or standing on the stones) has been perfected over 2000 years of trial and error. Why should humanity lose this knowledge and skill nowadays? It is a framing style that aims in creating a building that is in tune with nature making the structure and foundation part of the whole environment and not a separate entity from the garden. Structures and garden are in fact made of the same materials of wood, earth, grass and stones. Standing the whole structure on stones also has functional purposes. It helps in keeping the natural slope of the land which allows air and water to flow naturally. Thus the soil drains easily preventing humidity and stagnation to impact the wooden structure. Weeds and grasses which naturally grow underneath the wooden building help in absorbing the water from the soil.
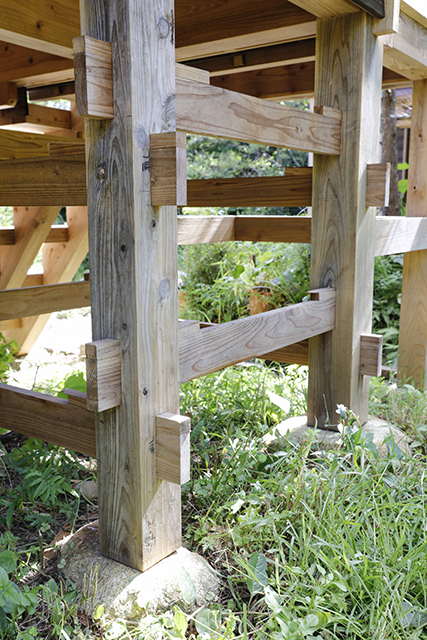
Ita-kura (板倉 or wood framework).
If we further consider the fact that Japan is exposed to tectonic movements and earthquakes, a wooden structure built with intersections and joints standing on stones has optimal response against tectonic movements and earthquakes. This is further supported by wood framework (板倉 or ita-kura) which uses joints to connect timbers at an angle, rather than from end to end. Using the strength and flexibility of the wood, the building implores several major strategies to absorb and disperse an earthquake’s energy. Ishibatate also helps in isolating the wooden pillars from the contact with the soil increasing termite and insect resilience.
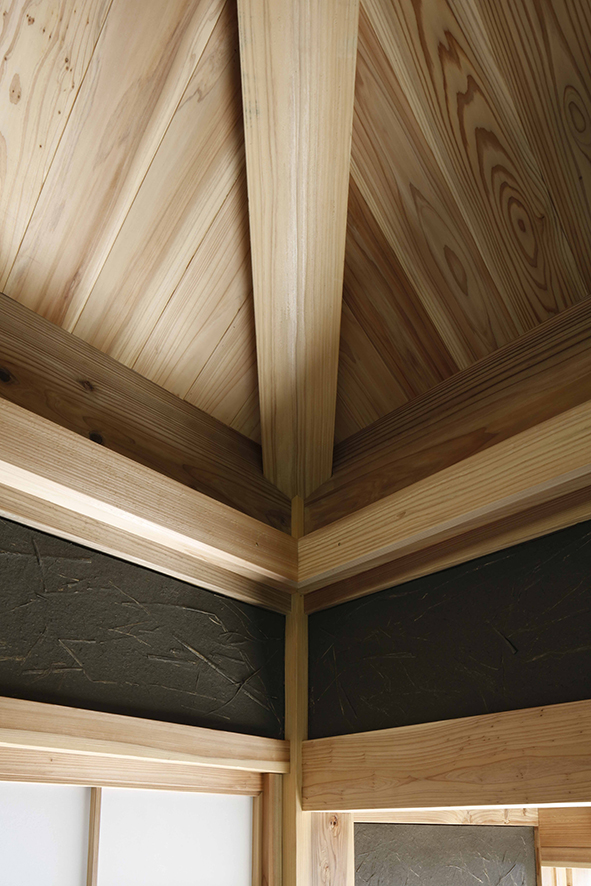
Tatami (畳 or grass-mat)
The tatami is another important functional, holistic and aesthetic element. Tatami regulates humidity and helps in isolating the exterior. It works both as heat insulation, heat retention and sound absorption. The igusa grass (藺草) helps in purifying the air and releasing anti-microbial particles which helps in keeping the environment hygienic and clean. Tatami also has good deodorising and aromatic fragrance properties which create a sense of “feeling-good (気持ちがいい) ” and relaxation.
Shōji (障子 or the translucent rice-paper)
Another important component is the shōji (障子) which acts as a screen for doors and windows. Shōji screens have two primary functions: utilitarian and creative. Shoji screens acting as room dividers or paper walls creating privacy without completely blocking out light and sound. But by moving or removing the shōji we can create infinite possible combinations from opening fully to the garden to closing completely ourselves into an intimate and private indoor environment. Shōji allows light and air to enter the room while creating privacy. Paper also helps in diffusing and propagate light creating a very soft and relaxing environment. Shōji is useful during daytime as well as nighttime. Regulating light with shōji helps in maintaining our biological circadian rhythm which is determined by the light of the sun and moon which is essential for regulating our hormonal system.
Irori (囲炉裏 or sunken hearth fire-place)
The irori is a square-shaped, stone-lined pit in the floor equipped with an adjustable pothook also known as a “jizaikagi”. Jizaikagi generally consists of an iron rod protected in a bamboo tube. The jizaikagi is used for raising or lowering a suspended water kettle so the water can be keep hot/warm without overcooking. The frame is used as a kitchen table, while the fire is used for cooking, heating the environment and keeping insects away from the kitchen. The irori is not merely a fancy design article of the past. The heat produced by the charcoal propagate underneath the wooden floor of the kitchen keeps the flooring dry, and protected from termites and formation of fungus.
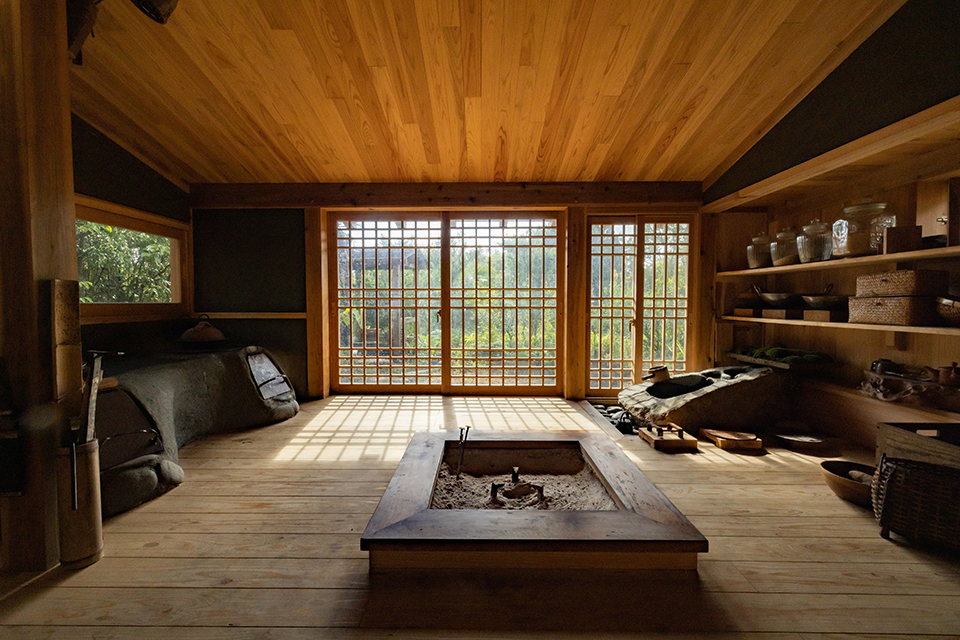
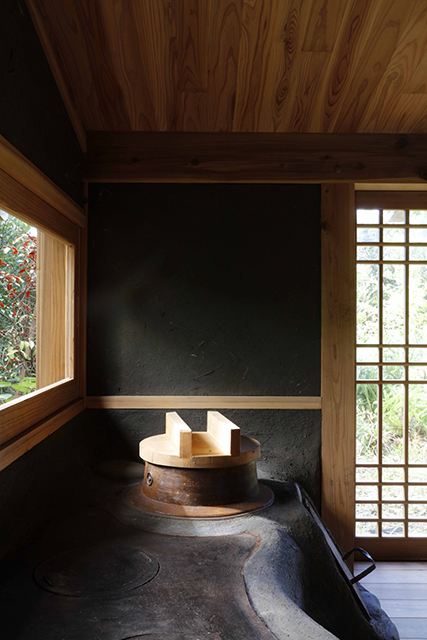
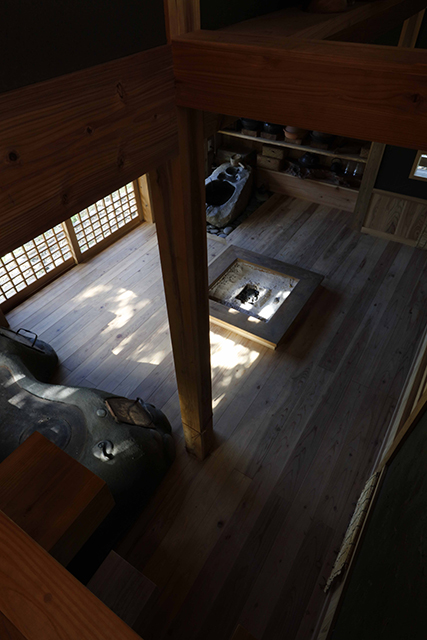
Astro Eco-structural Integrity
Teien (庭園 garden)
Another important aspect of Kyorei is the integrity between the garden and the structures. These are inseparable, such as the interior and exterior do not really exist. Kyorei is a whole of human, structures and garden. Humans, structures and garden are inseparable living entities which harmoniously live and transform together. Our body is the house of our consciousness (and its aggregates or skanda-s), the place we live is the house of your body, the garden is the house of our living space and the locality is the house of our garden. All are interdependent and strictly related. Now think about the nature of the body; is it transforming and ageing? What about the nature of a garden, is it changing? Do plants and trees born and die in a cycle without beginning or end? Seems so, right. If so why should the place we live be forced to be maintained new forever? The place we live should also reflect the nature of all things: impermanent, changing and perishing. This concept is referred to as wabi-sabi 侘寂 (wabi or transient, lonely + sabi or rusted, ageing). The place we live should reflects the true nature of our true being: imperfect (Fukinsei 不均斉 or asymmetry, irregularity; imperfection); kanso (簡素 or simplicity); koko (考古 austerity, deprived of comfort, weathered); shizen (自然 or without pretence, natural as a human behaviour); yūgen (幽玄 or manifesting subtly profound grace, not obvious); datsuzoku (脱俗 or unbounded by convention, free); seijaku (静寂 or quiet, like undisturbed mind) and immerse in the silence (empty like our consciousness). It should finally be mystic as life itself (a true mystery and unspeakable magic). Thus Kyorei aesthetics includes asymmetry, roughness, simplicity, austerity (no comforts) and intimacy and appreciation of life (its natural objects and the forces of nature). Natural landscape, untrimmed plants and tree, worn, aged materials are teaching us to be authentic. We are not different from other creatures of the universe. A natural landscape (wild garden) expresses the fragility of our existence as the unstoppable nature of becoming.
Another important factor is the harmony between utility, moral goodness (i.e conscious living) and scenery. Utility means that practically the garden and/or landscape support the welfare of both structures and residents, while also creating a “scenery” or visual quality and feeling of calmness and privacy. Indeed, to be a proper TBS Design it should also consider moral values such as: no waste, no pollution, no environmental impact, no laziness, and also creating mindfulness, cleanliness, discipline, austerity and control.
Thus beauty can emerge from the unity of utility and scenery. This is an ancient concept which actaully Dario Calvaruso dragged from Greek Philosophy (Plato, 1925, 88c). This concept is called “Kalokagathia”. It denotes the fusion of beauty and moral excellence (goodness). This is an add on to Japanese garden (庭園, teien) which generally bring only utility and scenary together.
Kyorei garden never looks same, it changes every season and then seasons change every year. So as change the sky at night, the sunrise, the sunset and the ocean at the horizon, all is in a continuous transformation (nava-karaṇa). Kyorei teaches us to live naturally, we learn to be authetic, simple, ready to change and return to our roots “nekara” (hence 根から roots, origins, nature).
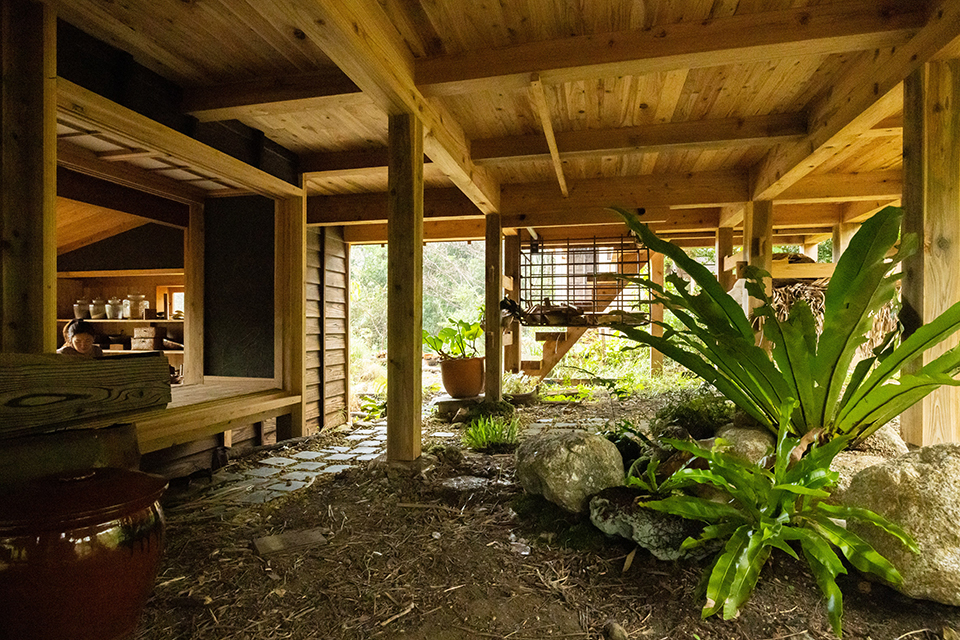
The Bio-Bath House
Another important feature of Kyorei is the organic bath-tub and bio-toilet producing compost. We have raised an independent structure for accommodating the Goemon (右衛門) + ofuro (お風呂) “bath” consisting of a huge iron pot used to heat the water with fire. The body is actually washed before entering the ofuro. Taking bath in the ofuro is more like a meditation or bathing ritual rather than washing oneself. The water is generally left overnight for the next morning. The overnight water remains hot as the heated iron pot takes many hours to cool down. The same water can be re-used for a second bath in the morning and/or for washing the clothes. Body and clothes are washed with organic nut-soap and natural powders. The water is then released into a geobio filter build in the garden which cool down the water and purifying it before returning to the same river from where it came from.
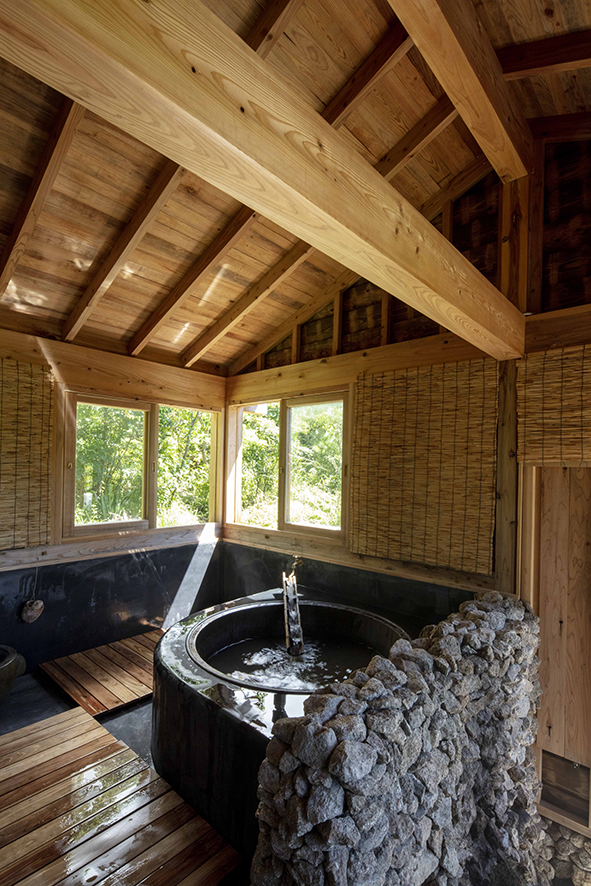
The 5-element bio compost
The 5-element bio compost is a system for creating composyt base on the theory of balance of the 5 elements. The compost raise on a structure and cleverly position where the bio matter can receive in harmony the 5 elements. The clean and balance compost is later used for fertilising the land. This solution npt only does not produce waste but also create 0% pollution on the surroundiung enviroment.
Faeces and decomposing foods are strongly polluting when in contact with the soil and/or water. Faeces and decomposing foods have to be completely transformed into compost before reaching the soils. No faeces or other polluting substances should contaminate rivers (as water sustains life and should be protected in order to protect life). For this purpose at Kyorei we have created a particular system which transforms human vegan faeces in organic manure or fertiliser used for agricultural purpose. Vegan faeces are collected in the toilet inside a paper bag. The paper bag is carried into an outdoor compost bin. Food scraps are collected in a separate compost container and deposed directly into the same outdoor compost bin together with other organic materials including beneficial bacteria. This includes earthworms and many other tiny insects. Fungi also live in compost piles and they digest the tougher, woody plant materials. After the compost bin has been completely filled, it must be covered with a layer of clean cover material and left to rest, undisturbed, for approximately one year to turn into fertiliser. During this time we fill the adjacent compost bin.
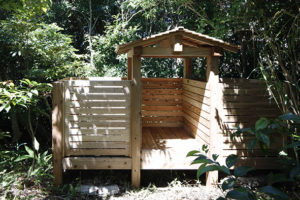
The Astro Design
Another unique feature of Transformative Bioaesthetics Space Design is the spatial geometry along with consideration of astronomical movements of the nine planets and the interrelation between his astrological body and the land’s astrological body.
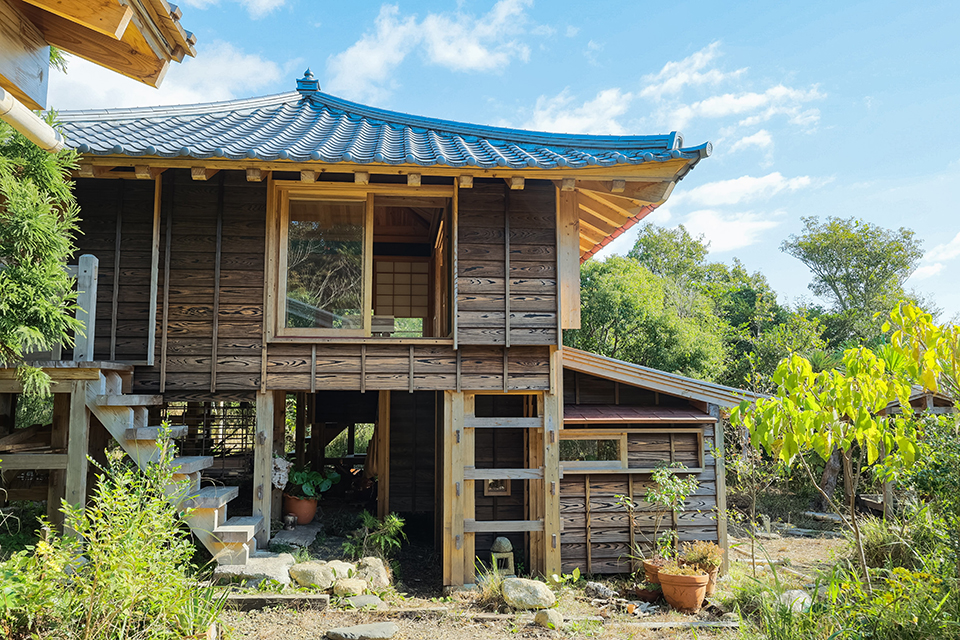
The Spatial Geometry
Dario Calvaruso’s planning of Kyorei was developed in a way to integrate architecture with nature. The relative functions of various parts of each structure utilising geometric patterns (yantra), symmetry, and directional alignments produce healing effects on human body. The foremost important spatial geometry element of kyorei is the pyramidal kayabuki-yane (茅葺屋根) or tiles thatched roof. This is quite difficult to explain but it has been proven scientifically by several researches that living underneath a pyramid has incredible anti-stress effects and healing properties for both body and mind. The effects are further boosted when the structure (as in the case of Kyorei) is perfectly aligned with the poles. This symmetry is counter-balanced by the asymmetry created with the engawa (縁側/掾側 or verandas). Asymmetries (fukinsei 不均斉) are indeed not casual. There are three levels of engawa. The lowest level of engawa is on the east with bigger windows and therefore more opening. This allows for the sunrise rays to bring oxygenated air particles inside the tatami room. The highest level of engawa is on the west, as the air gets naturally polluted so the openings to the west are minimised. This is rebalance by innovative design of tokonoma (床の間 or decorative alcove which can be opened by moving the shutters inside the tobukuro (box for shutters) and creating an opening on the west side for the night sleep. This is done intentionally to enjoy the fresh air, moon set and soothing sounds produced by the river and waterfall which flows along the west side of the land. The sound produced is extremely relaxing and helps in achieving optimal sleep.
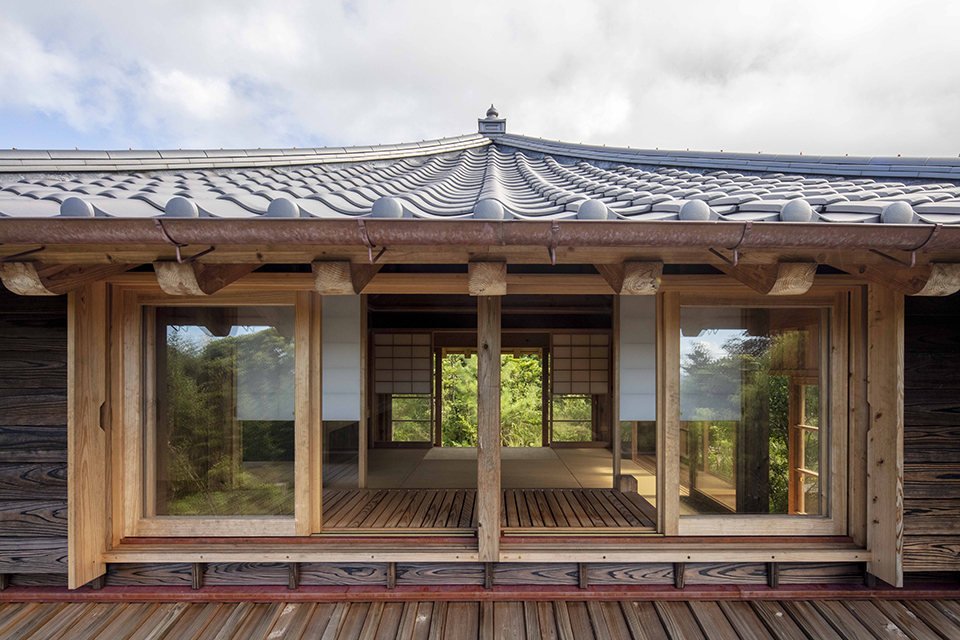
Sun and Moon and the Circadian Rhythm
While planning structure directions, windows, and any opening to the external environment Dario Calvaruso has calculated the sunrise / sunset, or moonrise / moonset for room activity corresponding the time of day for the different seasons. At Kyorei you awake with the sunrays kissing your cheek; take morning bath with the sunrays shining in the buro (風呂 bathtub); sleep together with the stars and moon. You watch the sunrise and moonset on opposite windows in autumn and even drink soma (moon reflection) from water basin of the kitchen.
Design and human bio-mechanism
Another feature of Kyorei is the relation between design and human bio-mechanism. Humans are able to produce a variety of postures and movements giving them the ability to move from one place to another (locomotive function). The movements we do and the posture we assume are critical in keeping us healthy or destroying our health. Kyorei design has been developed not with the intention to create comforts but in a way of creating movements which help in keeping our body healthy throughout our life. Living on the floor (without chairs, bed, tables etc), using vertical ladder, high stairs, small size doors and placement of cupboard on particular level and positions force our body to continuously do particular movement which are vital and essentials to maintain our body healthy throughout our life.
Respect for the Nature and Natural Elements
Kyorei has been developed in total harmony with the nature. We have put great efforts in creating special places (altars) for fire and water. We do not see water and fire as things but as vital creatures or kami. Fire is placed on a copper agnihotra (अग्निहोत्र) in the centre of the irori; the water for drinking and cooking is collected on a stone altar, which also function as natural purificatory system for the water (without filtering and therefore without removing the mineral components which are essentials for the human body). The irori room is a shōjin ryōri kitchen (精進料理, devotion vegan cuisine). The irori is used only for cooking and serving vegan food.
The way we have treated the trees and plants is also very special. All the structures have been raised with minimal impact on plants, trees and environment. We have transplanted all trees instead of cutting them down, we had to re-do the layout several times in order to avoid cutting big trees (which was not possible to transplant them). It was incredible to see the landscape and environment at the conclusion of works. It was a miracle to see that the environment is in fact more healthy and alive than how it was at the beginning. Thus the way we have raised the structures not only had minimal impact on the environment but has actually improved the environmental conditions. We used only local organic material and local men power. Kyorei was truly handcrafted in Yakushima. We have produced 0% waste, 0% pollution and 0% impact on the environment.
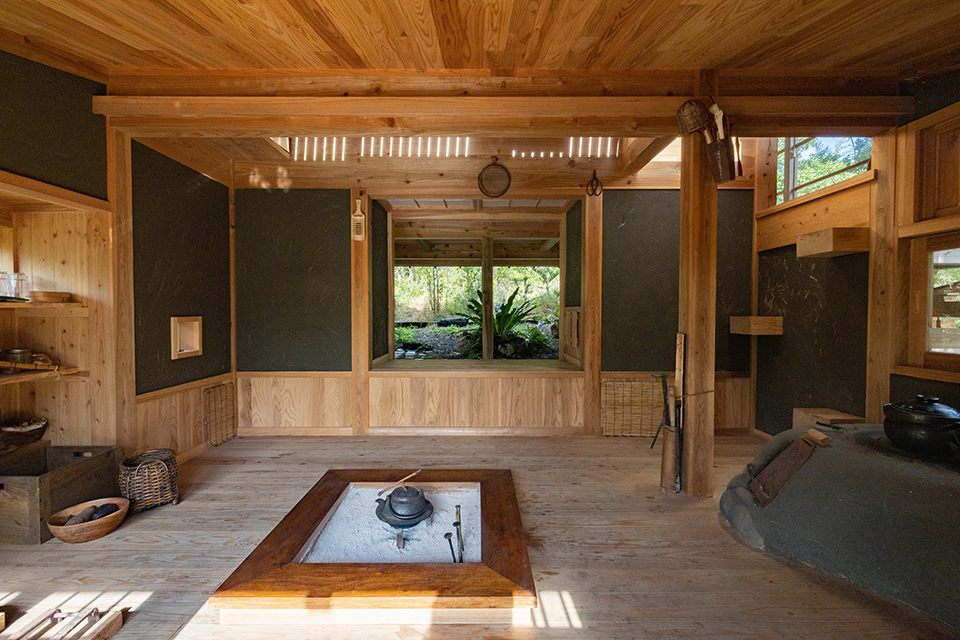
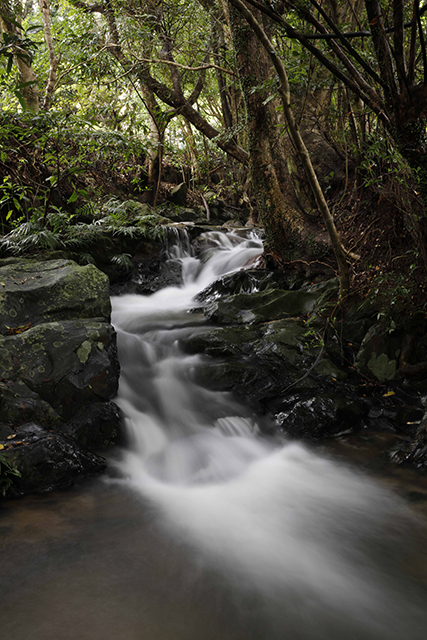
Recognitions & Awards
Despite Navakaraṇa Kyorei is a newly completed project it has already brought the attentions of the medias and attracted visitors from all over the world to explore the magic of this place and experience an organic transformative lifestyle.
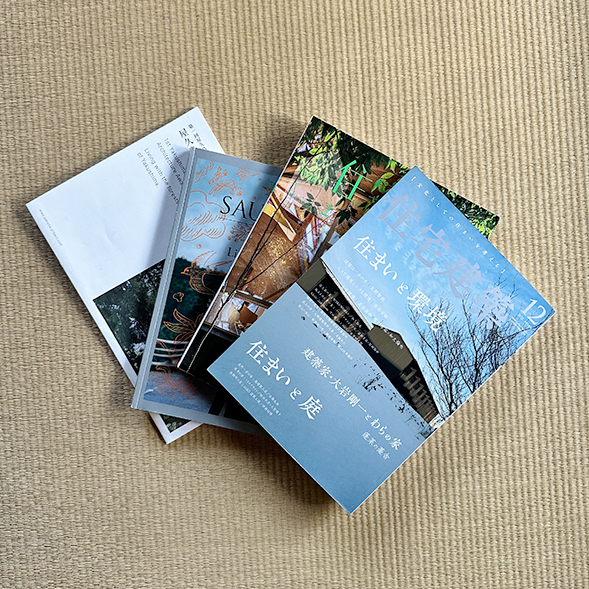
Saunter (Lifestyle Magazine)
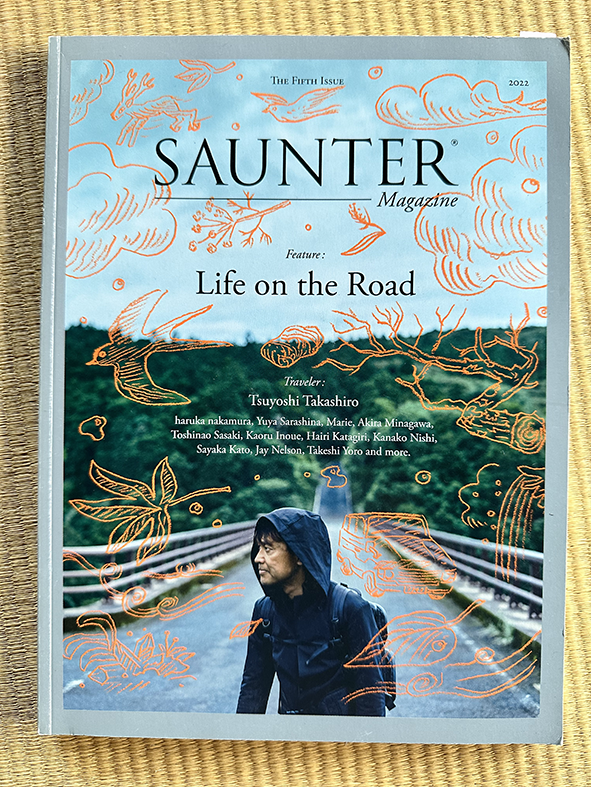

住宅特集 Jūtaku tokushū (Design Magazine)
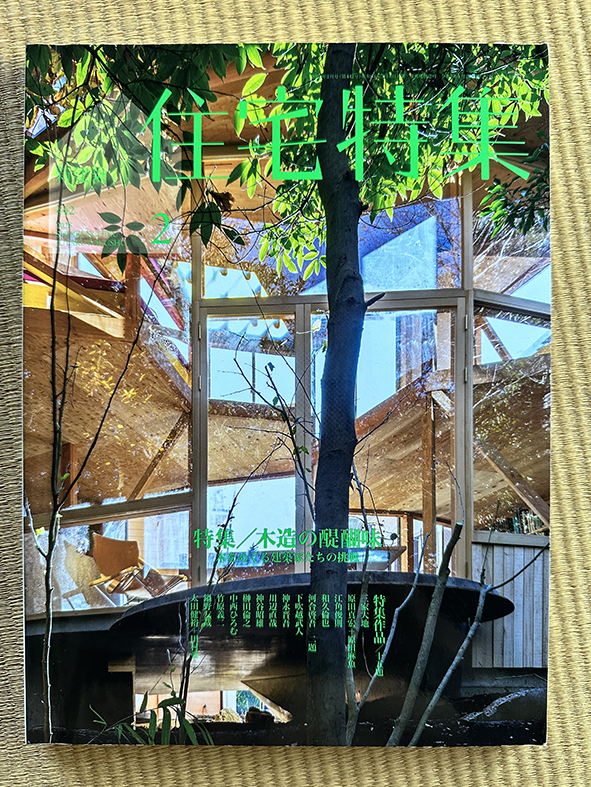
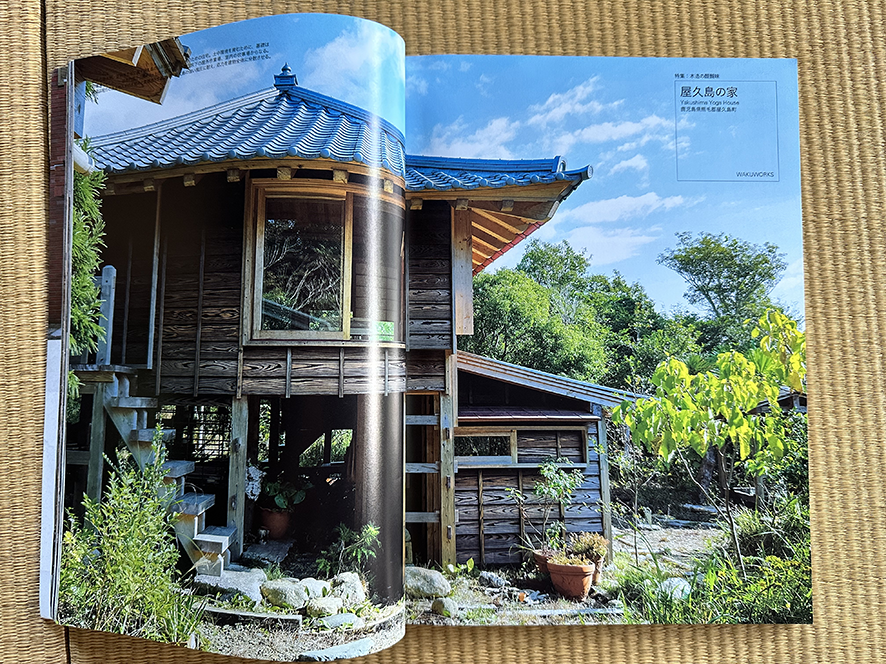
住宅建築 Jūtaku kenchiku (Design Magazine)
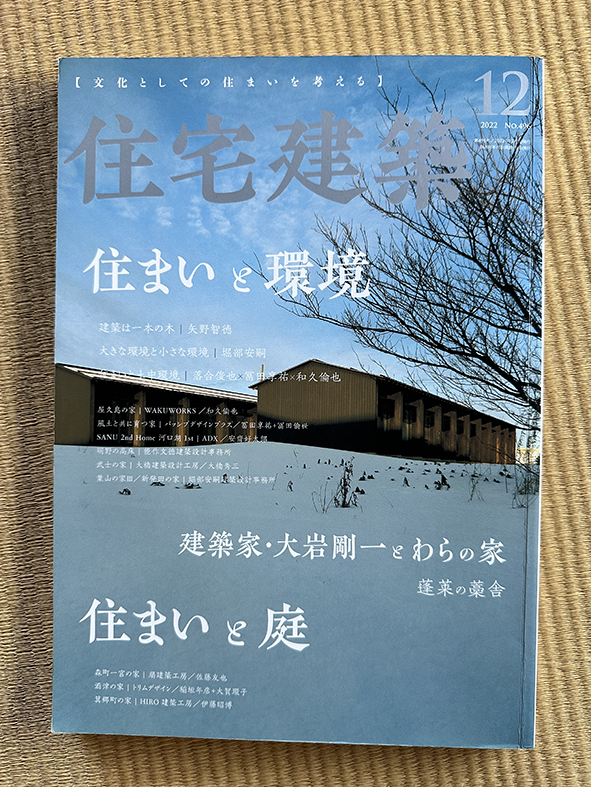
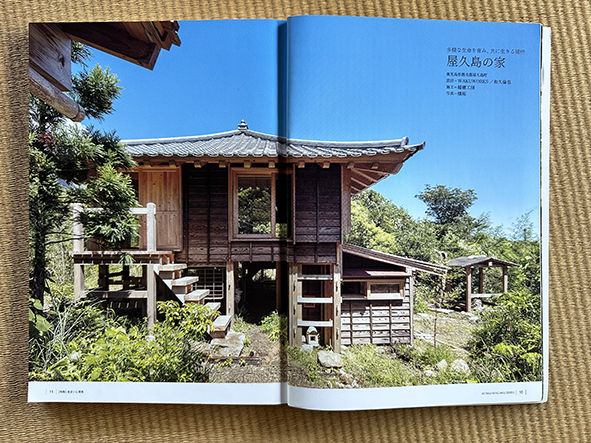
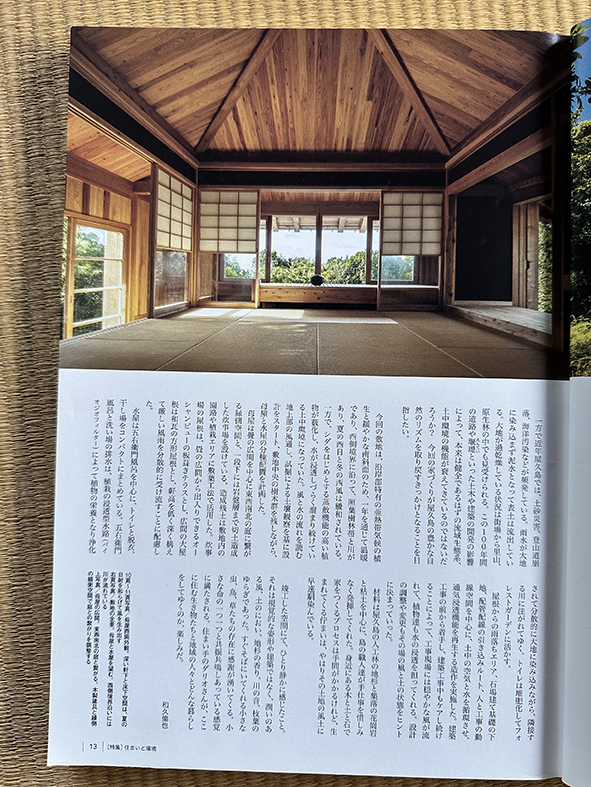
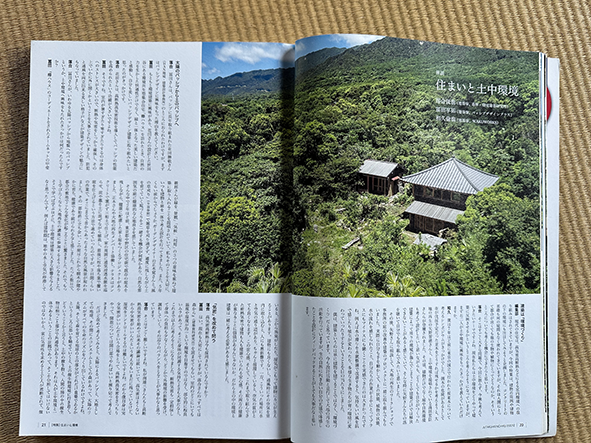
Yakuita (Yakushima First Architecture Award)
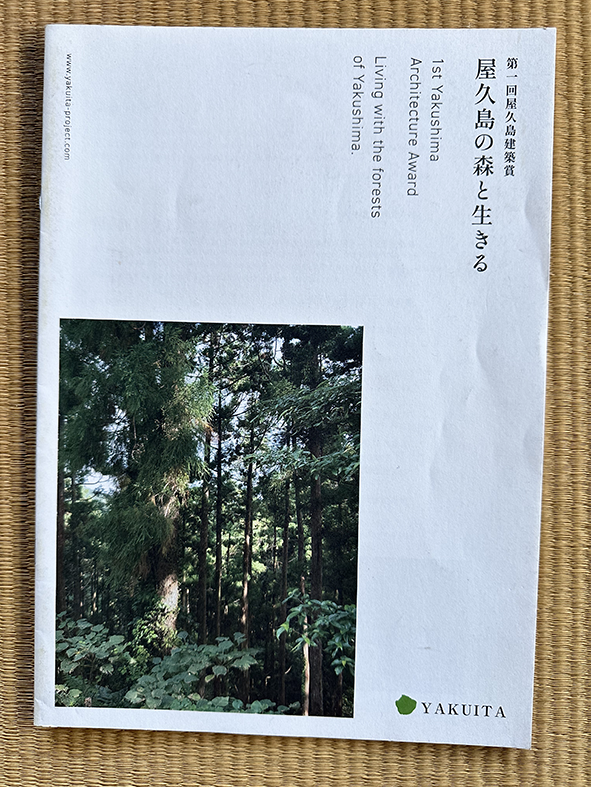
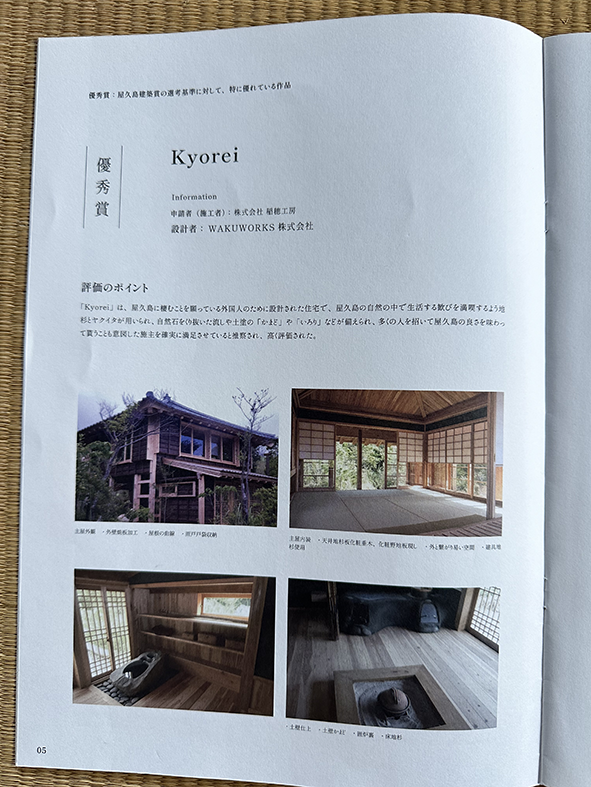
Oustanding Construction Award (Yakushima First Award)
